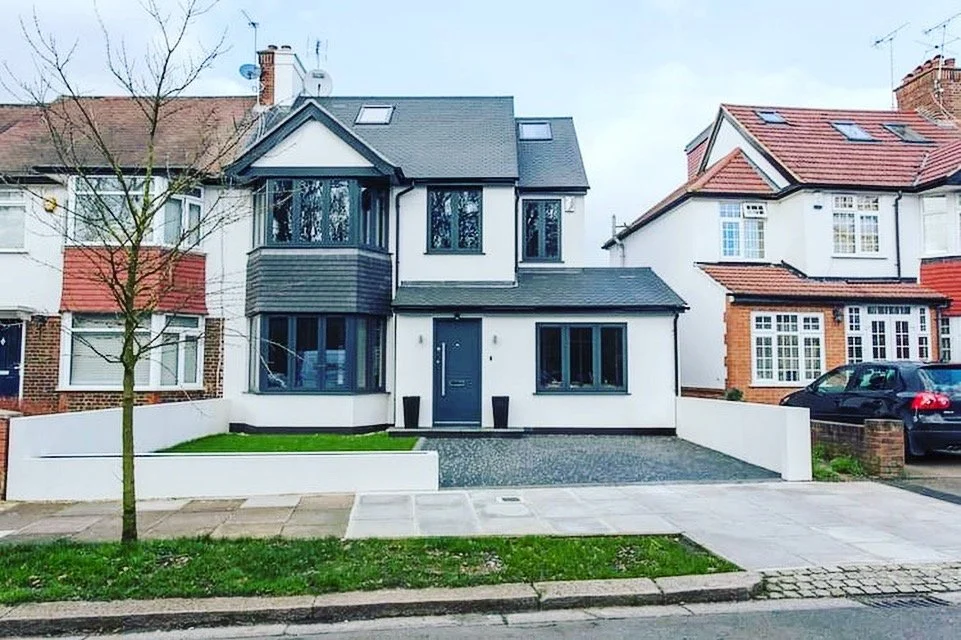Semi-Detached House Extensions in London: Design Costs and Regulations
Explore design ideas, costs, and planning guidelines for semi-detached house extensions in London. Learn how to add space, value, and style to your home with expert advice from Mammoth Design & Build.
If you own a semi-detached house, expanding your space with a home extension in London can be a fantastic way to add both functionality and value. While extending a semi-detached home may involve additional planning due to the shared wall with a neighbouring property, this guide will walk you through the costs, regulations, and design possibilities to help you get started.
What is a Semi-Detached House Extension?
A semi-detached extension in London involves adding extra space to a property that shares one wall with a neighbouring home. These extensions are highly adaptable and can serve various purposes, from a new kitchen or lounge to an additional bedroom or home office.
Benefits of Extending a Semi-Detached Home in London
A semi-detached extension offers numerous advantages, such as:
Increasing space for a growing family
Enhancing natural light throughout your home
Adding value to your property without the hassle of moving
Tailoring your space to better suit your lifestyle needs
Design Ideas for Semi-Detached Extensions in London
When it comes to design, there are countless options. Here are some popular choices:
Single-Storey Extensions
Side Return Extension: This type extends into the side space, often transforming narrow, unused areas into functional rooms.
Rear Extension: These are perfect for adding a larger kitchen or lounge area at the back of the house, extending up to 3 to 6 metres from the rear wall.
Two-Storey Extensions
Maximise space by adding an extra level. Two-storey extensions are ideal for creating a new bedroom upstairs while enlarging the kitchen or living space below.Loft Conversions
Transform your attic into a usable space such as an extra bedroom or home office. Options include dormer, hip-to-gable, or mansard conversions, with roof light conversions providing a budget-friendly option.Porch Extensions
Adding a porch not only provides extra storage but also adds character to your entrance while shielding it from the elements.Garden Rooms
Create a relaxing outdoor retreat or extra space for hobbies with a garden room or conservatory. These rooms can serve as a home gym, study, or entertainment area.
Choosing Materials for Your Extension
Your choice of materials should complement the existing property while also aligning with your budget. Common options include:
Wood: A popular cladding option, wood can provide a stylish, natural look.
Glass: Ideal for connecting indoor and outdoor spaces, glass can create a dramatic effect with ample natural light.
Brick: Offers versatility and durability, blending well with the original structure.
Stone: Essential in conservation areas, stone is visually appealing and durable.
Cost of a Semi-Detached House Extension in London
The cost of a semi-detached extension can vary depending on factors like location, materials, and type. Typically, costs range between £1,250 and £3,250 per square metre, with properties in London generally costing more.
Value Added by a Semi-Detached Extension
Adding highly desirable spaces, such as extra bedrooms or bathrooms, can increase your property value by up to 20%. Before starting, it’s wise to research local property values to understand potential returns.
Important Factors for Designing a Semi-Detached Extension
Lighting: Incorporate windows, skylights, or roof lights to ensure the space remains bright and inviting.
Privacy: Since you share a wall, consider your neighbour’s privacy in the design to maintain good relations and avoid planning issues.
Planning and Permitted Development Rights
For semi-detached homes, extensions up to 3 metres (or 6 metres with prior approval) can often be built under permitted development. However, properties in conservation areas or with listed status may require full planning permission. Key steps include defining a strategy, consulting with experts, and ensuring compliance with local regulations.
Whether you’re ready to create extra space for your family, add value, or simply make your semi-detached home more enjoyable, Mammoth Design & Build is here to guide you through every step, from planning to construction. Reach out to us to discuss your vision and make your dream extension a reality.
Book your Free Consultation with
one of our project manager today!
✔️ A dedicated Account Manager
✔️ Keep your project on time & budget
✔️ Qualified and experienced team
☎️ Speak to an expert
We’re always up for 30 minute phone consultations to help you with your project.
E: hello@mammoth-builds.co.uk
M: 07878 719 909


